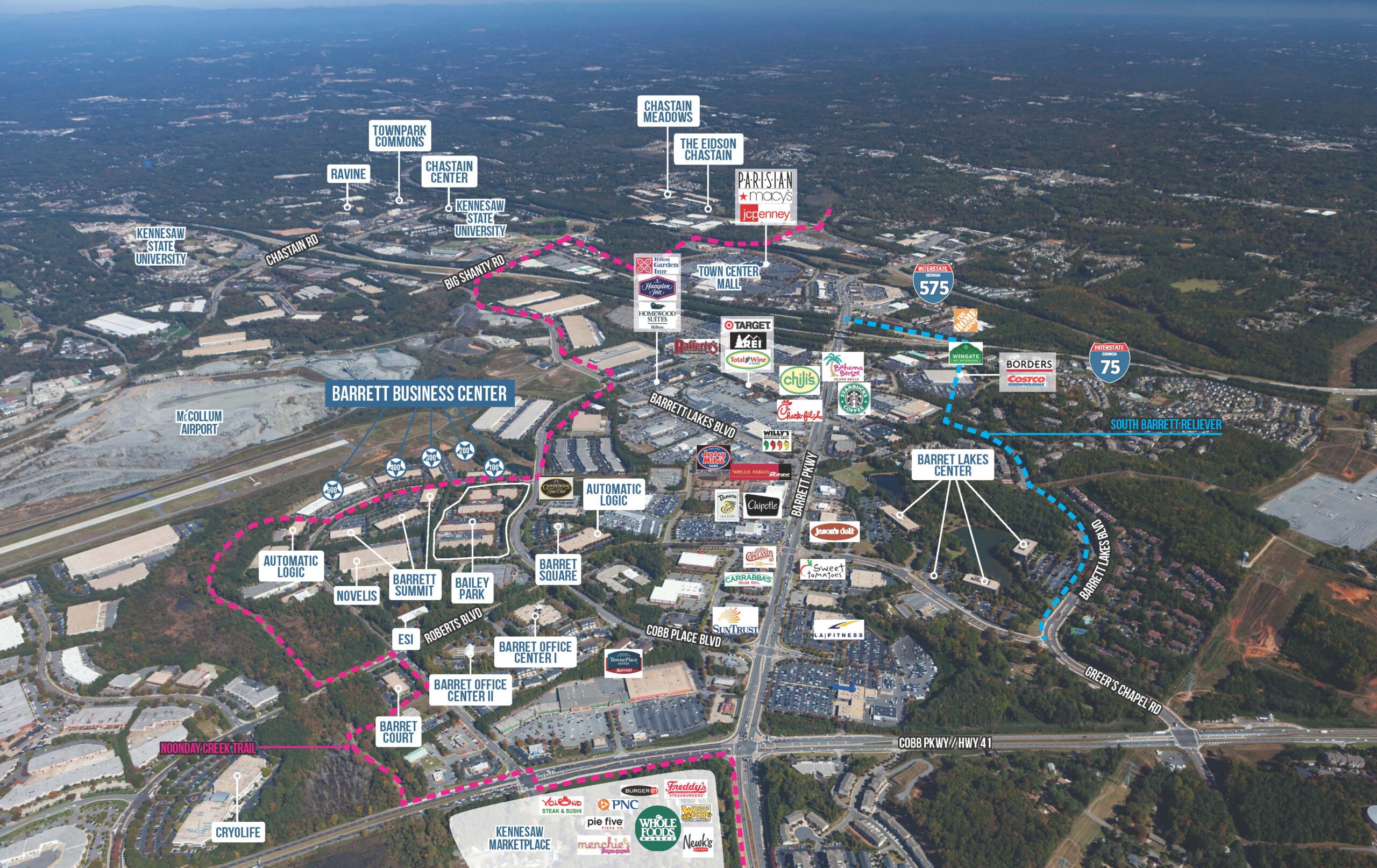BUILDING SIZE:
The Park at Barrett 100 - 30,965 SF; The Park at Barrett 300 - 33,548 SF; The Park at Barrett 400 - 46,718 SF; The Park at Barrett 500 - 76,142 SF
PROPERTY TYPE:
Past Projects
YEAR BUILT:
1999, 1999, 2000, 2008
PROJECT HIGHLIGHTS:
- Brick construction
- Floor to ceiling reflective glass on all four sides
- Part of a 28-acre corporate campus featuring single-story office buildings
AMENITIES:
- Close proximity to Barrett Parkway, I-75, I-575 and Hwy. 41
- Adjacent to the Noonday Creek Trail
- Next to McCollum Field
- Numerous retail amenities including restaurants, shopping centers and hotels
ADDITIONAL:
- Development was formerly known as “Barrett Business Center”
ARCHITECT:
Fowler Design Associates
CONTRACTOR:
The Park at Barrett 100, 300, 400 - Dudley Barrett Construction; The Park at Barrett 500 - Van Winkle Construction
